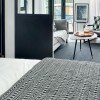Interiors | Cape Town
A modern, cabin-like treehouse nestles in South Africa’s beautiful winelands
This cedar-clad home mimics its surroundings.

The starting point for Graham Paarman’s cabin-like tree house in the famously beautiful wine region of Constantia in Cape Town was a particular spot he’d chosen on his family estate – a clearing among the trees overlooking four square reflection ponds. The estate has extensive landscaped gardens, a manor house and a number of dwellings and buildings arranged along the lines of a modern interpretation of a Cape Dutch Werf – or traditional Cape farmyard.
Architects Pieter Malan, Jan-Heyn Vorster and Peter Urry of Cape Town-based firm Malan Vorster Architecture Interior Design had worked on various buildings on the property for quite some time. Together with garden designer Mary Maurel, they had been instrumental in creating the quartet of reflection ponds in what had previously been a field of lavender.
The ponds seemed to bring a certain magic to the clearing and galvanised Graham’s decision to build a cabin there. He called on the three architects to help him realise his idea for a tree house. “I always wanted something in the tree canopy,” says Graham. “I never wanted a building that was going to impose itself. I didn’t want something symmetrical. I hoped it would blend in and enhance its surroundings, and would invite the outside in.”
By: Graham Wood | Bureaux.co.za
Photography: Greg Cox | Bureaux.co.za
Styling: Sven Alberding | Bureaux.co.za
HJ Recommends
A family home is transformed into a peaceful summer getaway
Swedish architect Gert Wingårdh creates a secluded retreat.
by:

















 This Simon Chong-devised family home is a pinnacle of fine design
This Simon Chong-devised family home is a pinnacle of fine design




