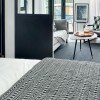Interiors | South Carolina, USA
A perfect family vacation home at the Hilton Head Island residence
Astonishing nature and direct ocean access make for a magical setting.

Geneva-based interior designer Alexandra de Garidel-Thoron has decorated numerous residences for the same clients: a Czech banker and his wife. The couple’s favourite home is the one located on Hilton Head Island in the US state of South Carolina, where they vacation with their four young children. The 10-bedroom house has the advantage of being situated directly on the ocean. Measuring almost 11,000sqft, it was designed by local architect C Matthew Taylor, whose initial scheme for the interiors was to focus on just two materials: teak wood and white Corian.
“I completely turned the project upside down,” recalls Alexandra. The clients asked Alexandra specifically for decor that was more welcoming and relaxed. She explains, “It’s a seaside house – so you’re supposed to be able to hang out in your swimming costume.” One of the main complexities she had to deal with was the sheer volume of many of the spaces – the master suite alone measures some 1,000sqft. “We completely reproportioned things, so you now have the impression that everything is on a human scale,” she says.
By: Ian Phillips | Tripod Agency
Photography: Stephan Julliard | Tripod Agency
HJ Recommends
Visionnaire’s art director filled her home with some of the brand’s best pieces
Visionnaire’s art director Eleonore Cavalli combines personal style with designer pieces.
by:
September 28, 2016 in Interiors | South Carolina, USA
How Oleg Klodt turned an office space into a luxury apartment
by:
September 29, 2016 in Interiors | South Carolina, USA
This flat in a Victorian building in London is filled with curios from around the world
A creative couple fills their home with pieces of their own design.
by:






















