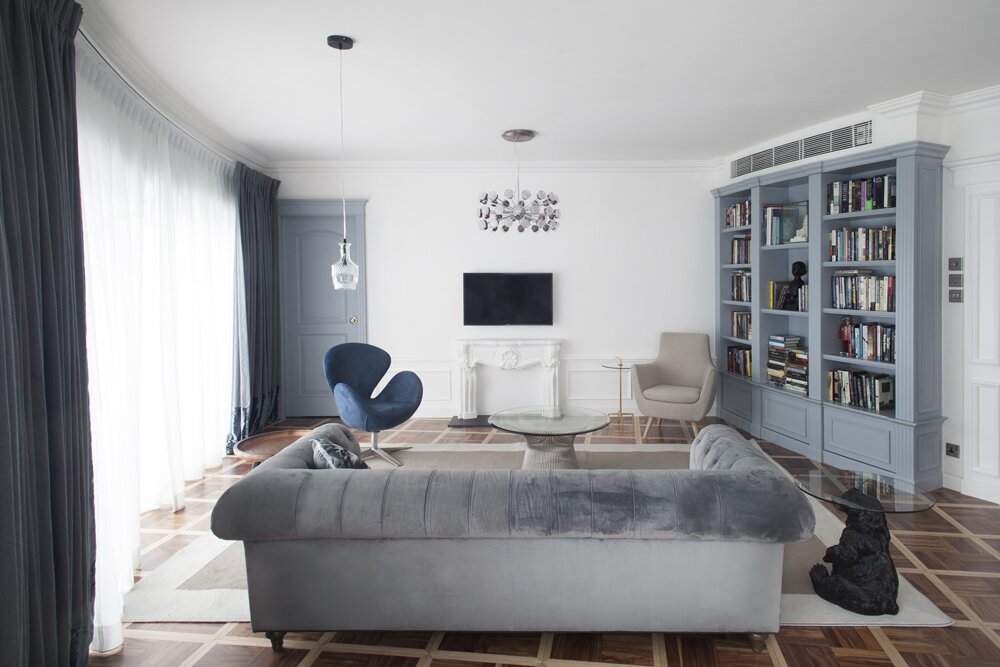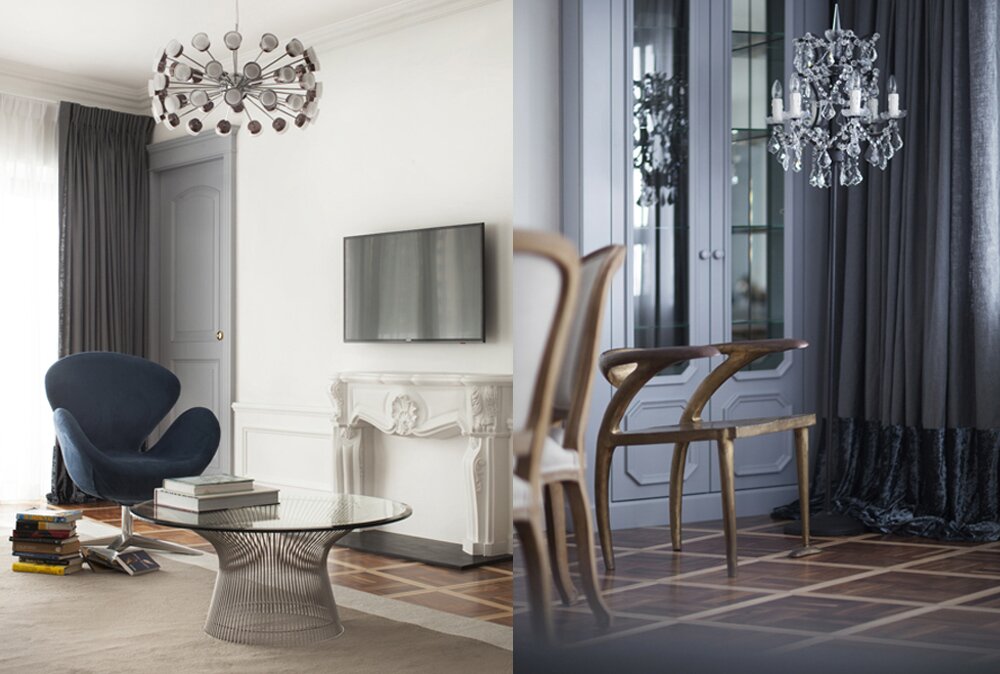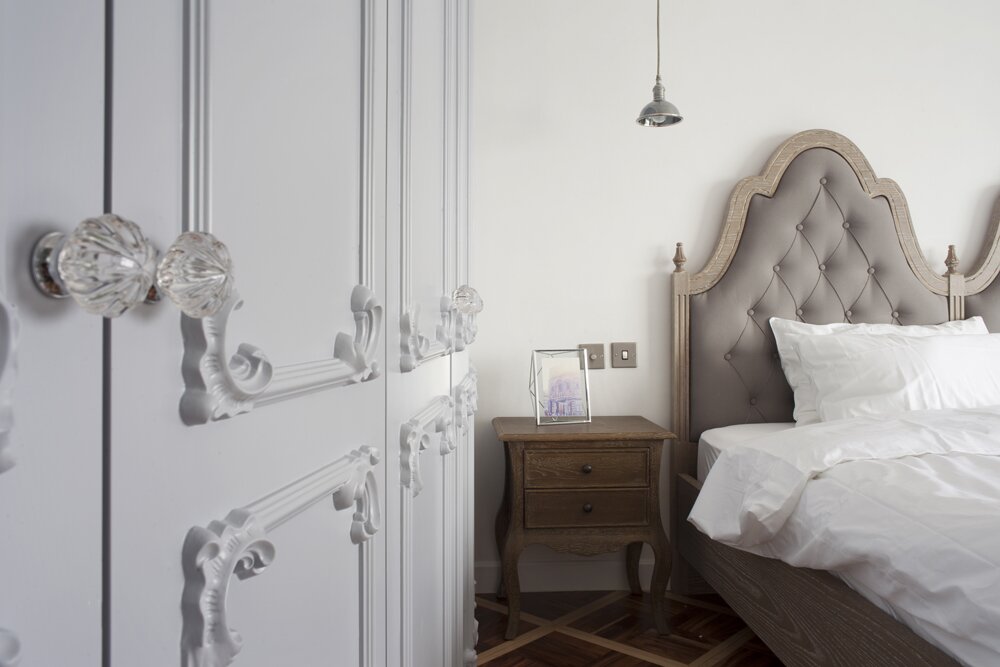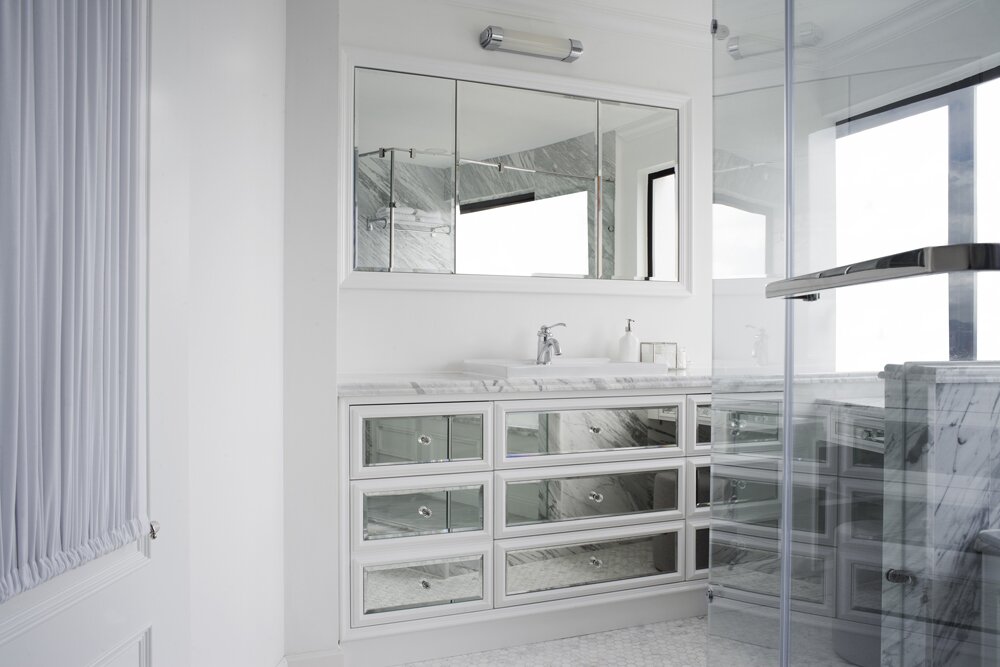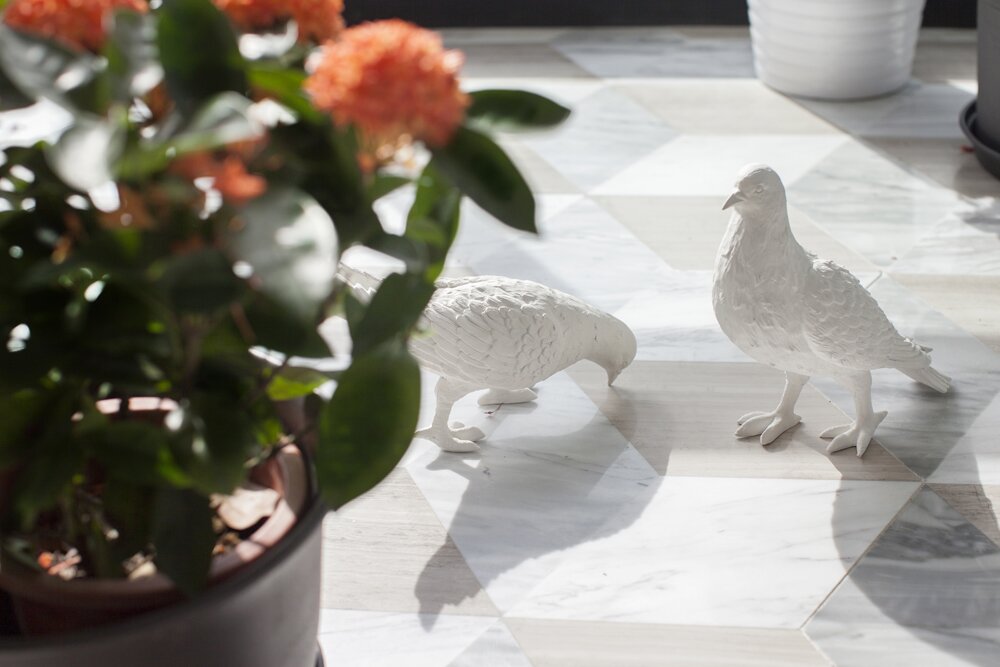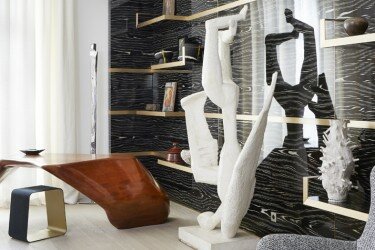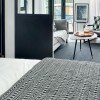Interiors | Central
How a Mid-Levels apartment accommodates a family of six – with style
JC Vision gave this spacious home a modern French look.

When Joseph Chang of was tasked with the endeavour of transforming a 2,500sqft apartment in Central into a spacious, stylish family home, he was immediately faced with a number of challenges – namely, how the circular structure of the building restricted layout options and how the large windows, while stunning, meant a lack of usable walls. By working with the structure rather than against it, however, Joseph was able to create a home with a clean, polished, modern French look that provides enough space to accommodate the family of six, and caters to the various social events they put on for their friends and children.
Some of the most eye-catching aspects of the home include the exquisite flooring: the hexagon marble mosaic floor in the bathroom, the 3D diamond marble floor with a copper monogram inlay on the balcony and, of course, the beautiful parquet floor throughout the rest of the house. Touches such as ornate, distressed mirrors, velvet puddle-length curtains and 1940s frosted glass lamps infuse the space with understated luxury. Perhaps most impressive are the round bookcases installed along the wall – as voracious readers, the couple specifically requested plenty of bookcases throughout the flat to accommodate their personal library.
Explore the home by clicking through our slideshow below.
By: Leanne Mirandilla


