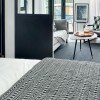Interiors | Munich
How one property developer transformed a vacant German bunker into a unique home
The home of property developer Stefan Höglmaier and singer Oscar Loya is a live-in sculpture.

Undoubtedly, there are far simpler construction projects than this hermetic bomb shelter, with its two-metre-thick reinforced concrete walls that date back to the Nazi era. Until 2009, the seven-storey block with its striking Renaissance-style hewn stone corners was officially a bunker – but it was then placed under monument protection and offered up for sale.
Most people would be put off by such a challenging structure with a dubious past. Not the creative property developer Stefan Höglmaier, who moved into the top three floors with his partner, American singer Oscar Loya, after a four-year planning and construction phase. “For me, the most important thing about the building is that it has its own very strong identity,” says Stefan. “It was extremely difficult to approach the building with a sense of seriousness, address this in the architecture and then free it of its past by introducing our very own personal style.” The lightness of the Swinging Sixties was consciously chosen as the theme for the penthouse.
By: Wolfgang Kehl
Photography: Christine Bauer | Living Inside






















